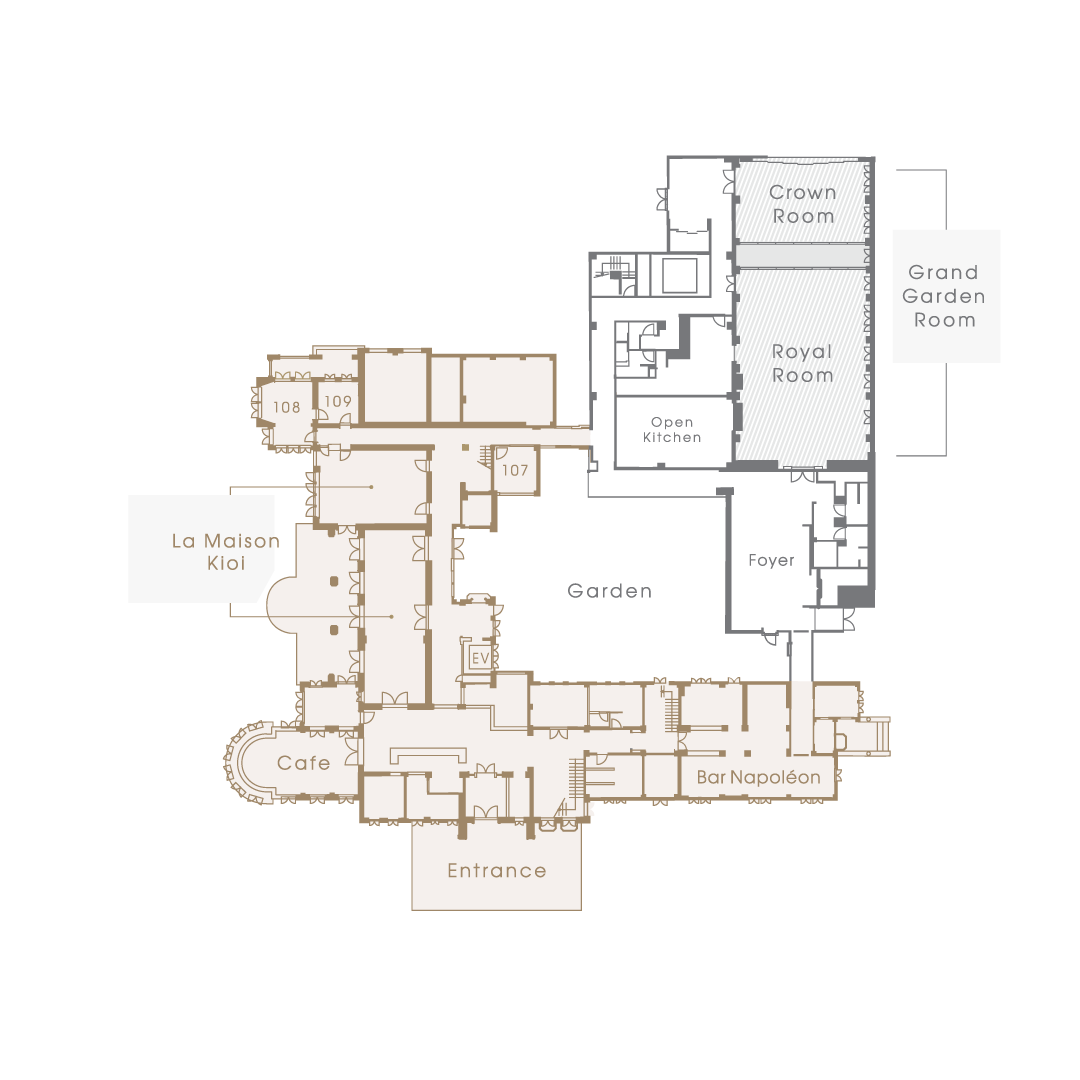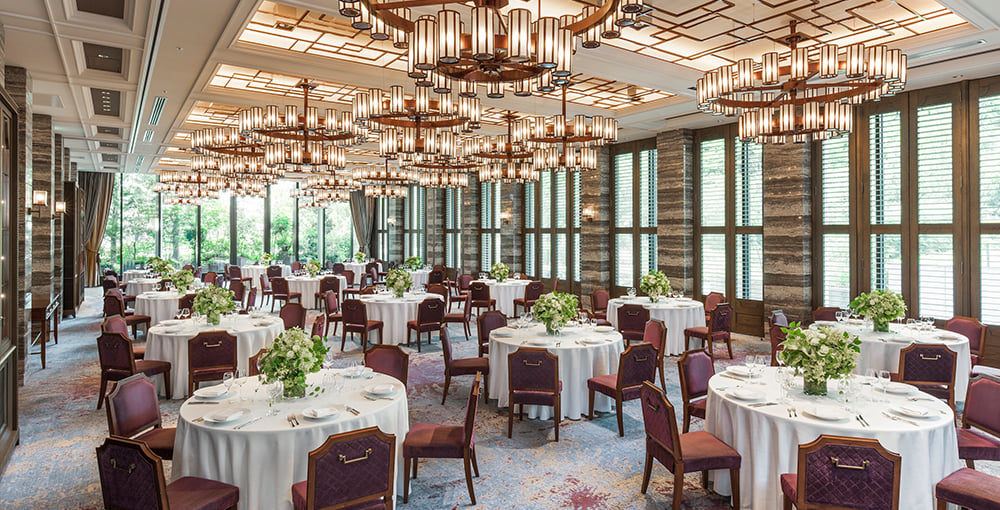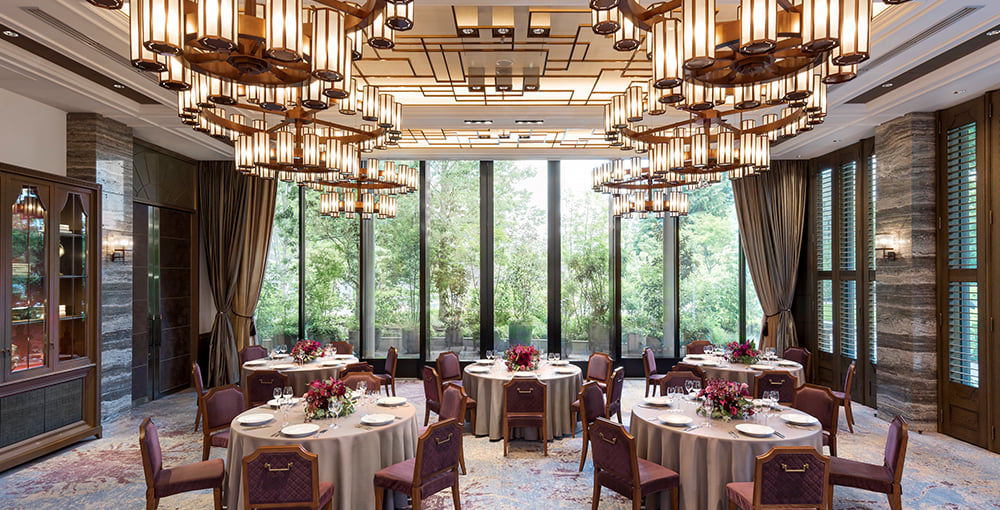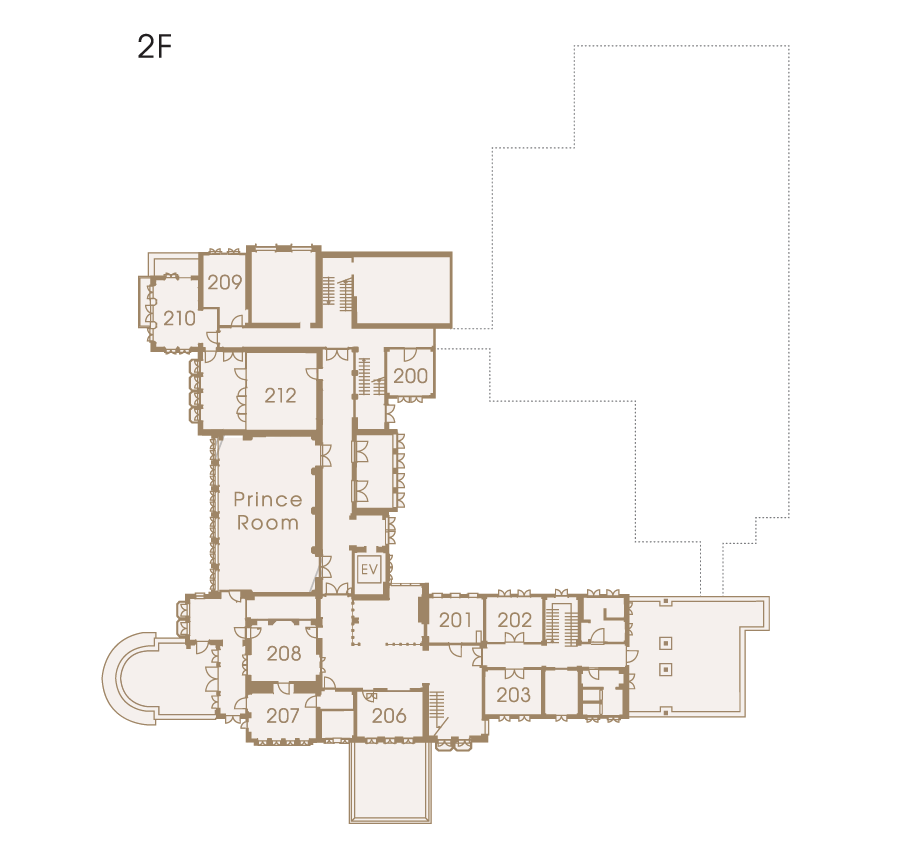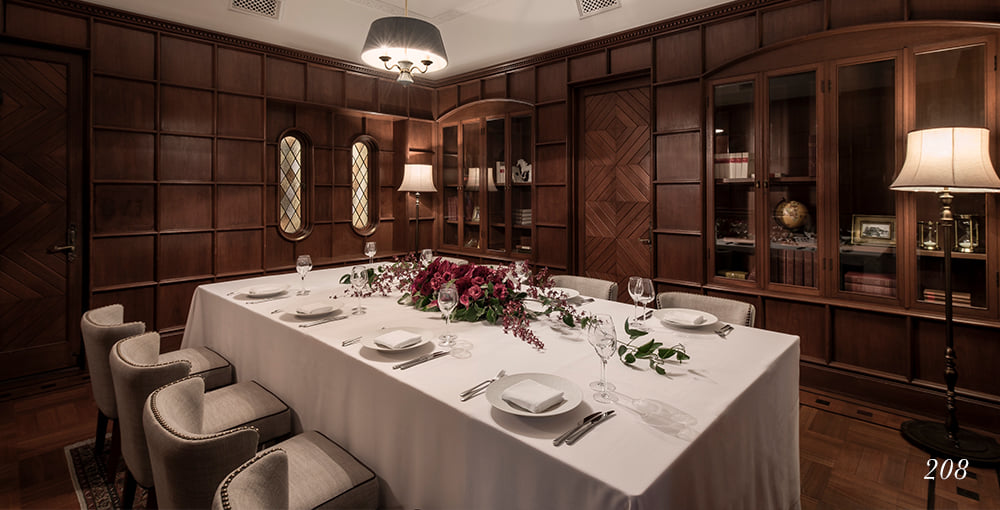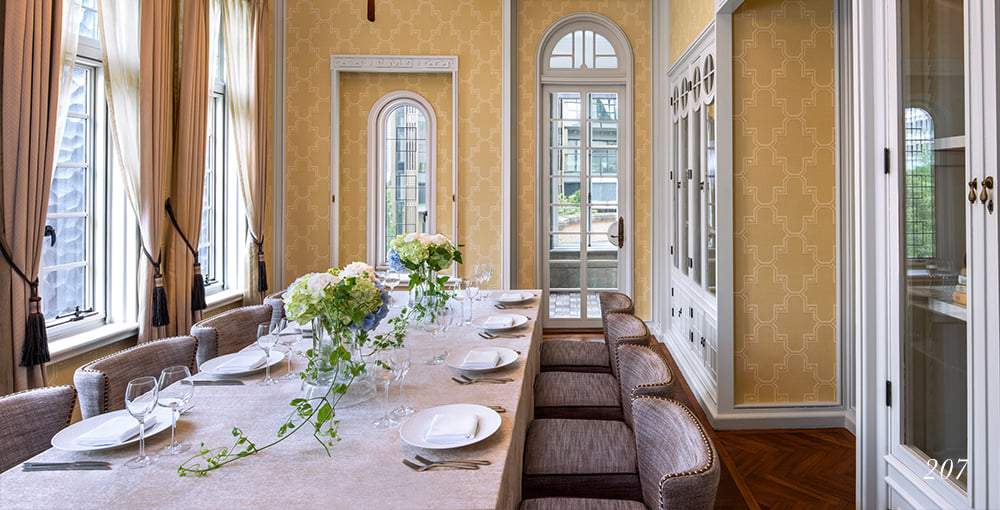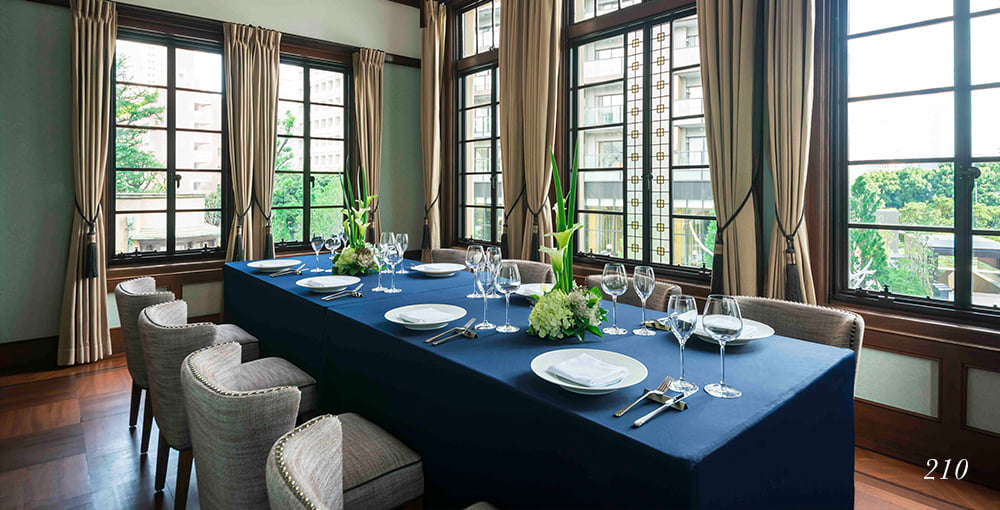| Venues | Size (㎡) |
Ceiling Height (m) |
Seated |
Standing |
Classroom (for 3 people) |
Classroom (for 2 people) |
Theater |
U Shape |
Hollow Square |
|---|---|---|---|---|---|---|---|---|---|
| Grand Garden Room | 250.1 | 3.9 | 160 | 200 | 160 | 126 | 230 | 72 | 84 |
| Royal Room | 159.8 | 3.9 | 104 | 130 | 120 | 80 | 160 | 48 | 60 |
| Crown Room | 69.3 | 3.9 | 40 | 50 | 30 | 20 | 24 | 24 | 36 |
| Prince Room | 86.8 | 3.5 | 40 | 50 | 48 | 32 | 88 | 27 | 30 |
VENUE party venue
FLOOR INFORMATION
Floor Guide
| 212 (between the mirrors) solarium | 28+20.1 | - | 11 | - | - | - | - | - | - |
| 210 | 20.3 | - | 8 | - | - | - | - | - | - |
| 208 | 21.7 | - | 10 | - | - | - | - | - | - |
| 207 | 19.2 | - | 8 | - | - | - | - | - | - |
Grand Garden Room
| Size (㎡) |
Ceiling Height (m) |
Seated |
Standing |
Classroom (for 3 people) |
|---|---|---|---|---|
| 250.1 | 3.9 | 160 | 200 | 160 |
| Classroom (for 2 people) |
Theater |
U Shape |
Hollow Square |
|
| 126 | 230 | 72 | 84 |
Royal Room
| Size (㎡) |
Ceiling Height (m) |
Seated |
Standing |
Classroom (for 3 people) |
|---|---|---|---|---|
| 159.8 | 3.9 | 104 | 130 | 120 |
| Classroom (for 2 people) |
Theater |
U Shape |
Hollow Square |
|
| 80 | 160 | 48 | 60 |
Crown Room
| Size (㎡) |
Ceiling Height (m) |
Seated |
Standing |
Classroom (for 3 people) |
|---|---|---|---|---|
| 69.3 | 3.9 | 40 | 50 | 30 |
| Classroom (for 2 people) |
Theater |
U Shape |
Hollow Square |
|
| 20 | 24 | 24 | 36 |
Prince Room
| Size (㎡) |
Ceiling Height (m) |
Seated |
Standing |
Classroom (for 3 people) |
|---|---|---|---|---|
| 86.8 | 3.5 | 40 | 50 | 48 |
| Classroom (for 2 people) |
Theater |
U Shape |
Hollow Square |
|
| 32 | 88 | 27 | 30 |
| 212 (between mirrors) | 20+20.1 | - | 11 | - | - | - | - | - | - | - | - |
| 210 | 20.3 | - | 8 | - | - | - | - | - | - | - | - |
| 208 | 15.4 | - | 10 | - | - | - | - | - | - | - | - |
| 207 | 21.7 | - | 8 | - | - | - | - | - | - | - | - |

